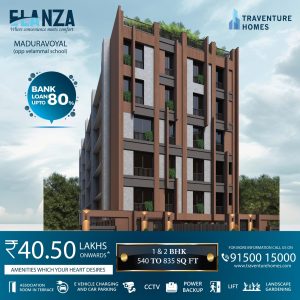ABOUT HELIOS
PREMIUM 2 BHK APARTMENTS FOR SALE IN PERAMBUR
At just 3 min from Perambur Railway Station and 10 min from Moolakadai Junction, Helios Premium 2 Bhk Apartments for Sale in Perambur is situated right next to V.O.C Vidyalaya Matriculation School offering super spacious and breezy two-bedroom homes with the best infrastructure, lifestyle amenities, and connectivity to other parts of Chennai.
AMENITIES

TOTAL FLATS: 25

UNIT CONFIG: 2 BHK

TOTAL FLOORS: 5

E Vehicle charging, Lift, CCTV Camera, Covered Car Parking

855 – 1287 SQ.FT
LOCATION ADVANTAGES

SCHOOL
- VOC Vidiyalaya Matriculation Hr. Sec. School
- V.S. Nethaji Matriculation Hr. Sec School
- Kaligi Ranganathan Mopntford Matric Hr. Sec. School
- Vivekananda Vidyalaya Jr School

TEMPLES
- Nagavalli Amman Temple
- Sri Ayyappa Temple
- Quaid-e-millath Jumma Masjid
- Devar Statue
- Sree Venkatesa perumal Temple

LIFESTYLES
- Perambur Post Office
- Bharat petroleum
- Nethaji Football Club
- Reliance Smart
- Revathi stores Super Market
- City Union bank
- Burger king

HOSPITAL
- Aiswarya Hospital
- Sen Hospitals
- Dr. Vasanthi
- Tiny Todds therapy Care
SPECIFICATIONS
Structure
- RCC framed structure with RC foundation conforming to BIS compliance as per seismic zone requirements.
- Anti-termite treatment as per BIS for the complete building.
- Brickwork using standard well-burnt molded bricks.
Wall Finishes
- Cement plaster finish with two coats of wall putty and emulsion paint for all internal walls.
- Toilet walls will be finished with double-glazed vitrified tiles up to 7’ height.
- Toilets, kitchens, balconies, and other areas will be finished with cement plaster and emulsion paint.
- 2’ above the kitchen platform will be finished with double-glazed vitrified tiles.
- AC provision in all bedrooms.
Kitchen
- 2’ wide granite slab with a stainless steel single-bowl sink. Provision for a chimney and an Aquaguard will be made.
Doors & Windows
- Main Door - Teakwood frame with teak-veneered shutter finished with melamine polish on both sides, provided with locks.
- Bedroom - Solid finger-jointed rubberwood frame with both sides laminated flush doors.
- Windows -uPVC windows with MS grills as per the architect's design.
- French Doors - uPVC sliding French doors as per the architect's design. Grills at the balcony will be provided at an additional cost.
Floor Finishes
- Living, dining & bedrooms: Finished with 4’ x 2’ vitrified tiles with matching skirting.
- Kitchen, balconies, toilets & wash/service areas: Finished with non-slippery vitrified tiles.
- Lobbies and Corridor: Finished with granite.
- Staircase: Finished with granite.
- Car Park: Finished with grano flooring.
Electricals
- Concealed insulated copper multi-stranded Orbit/Q-Flex fire-resistant wires in all apartments will be provided.
- Each apartment will be provided with a distribution board having MCBs.
- All switches & sockets of Legrand/Equivalent.
- TV & telephone points will be provided in the living and master bedroom.
- AC provision in 2 bedrooms; conduit provision will be given.
UG Sump
- Underground sump of adequate capacity will be provided.
APARTMENT LOCATION
OTHER PROJECTS

HARMONY 3 BHK
Anna Nagar

AZURE 3 BHK
Anna Nagar West

Elanza 1 & 2 BHK
Maduravoyal

Luxe 3 BHK
Saligramam

Tranquil 1.5 & 2 BHK
Virugambakkam

Athi Chakra 2 BHK
Virugambakkam

Venture Garden
Ayanambakkam







