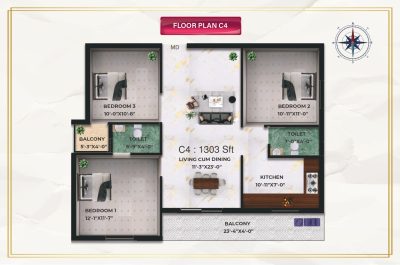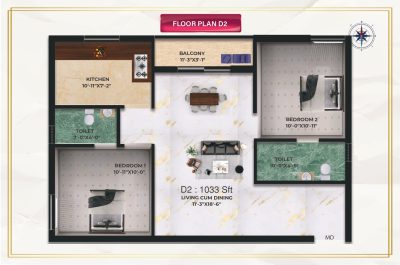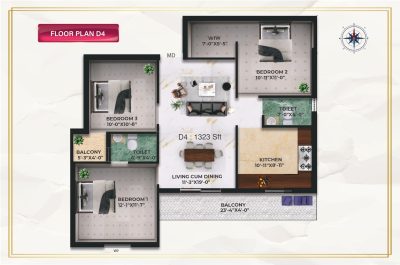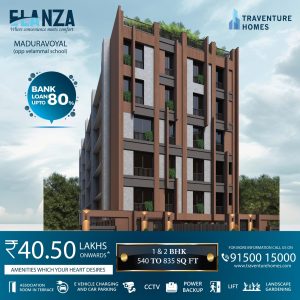ABOUT LUXE
PREMIUM 3 BHK APARTMENTS FOR SALE IN SALIGRAMAM
Discover the epitome of luxury living in our sophisticated premium 3 BHK apartments for sale in Saligramam, where indulgence knows no bounds. As you enter, be captivated by the meticulously designed interiors and lavish amenities that await you. Whether you’re unwinding in the spa-like bathroom or entertaining guests in the spacious living areas, every moment spent in your residence is a testament to exquisite taste and unparalleled comfort. Experience the height of sophistication and make every day a celebration of refined living.
TN/29/Building/0453/2024 dated 19.08.2024
AMENITIES

TOTAL FLATS: 18

Unit Configuration: 3BHK

TOTAL FLOORS: 5

E Vehicle charging, Lift, Video Door Phone, CCTV Camera, Covered Car Parking

1,033 sq. ft. to 2,428 sq. ft.
LOCATION ADVANTAGES

SCHOOLS
- Balalok Matriculation Higher Secondary School
- Jai Gopal Garodia Government GHS School
- Padma Sarangapani School
- Chinmaya Vidyalaya School
- Avichi School
- Padma Sarangapani
- AVM School
- LA Chatelaine School

LIFESTYLE
- Fitness Zone
- Slam Lifestyle and Fitness Studio
- Big Bazar
- Reliance Fresh
- Pazhamudir nilayam

ENTERTAINMENT
- Forum mall
- Inox National
- Kamala Cinemas

HOSPITALS
- Kauvery Hospitals
- Vijaya Hospital
- Surya Hospitals
- SIMS Hospitals
SPECIFICATIONS
Structure
- RCC framed structure with RC foundation conforming to BIS compliance as per seismic zone requirements.
- Anti-termite treatment as per BIS for the complete building.
- Brickwork using standard well-burnt molded bricks.
Wall Finishes
- Cement plaster finish with two coats of wall putty and emulsion paint for all internal walls.
- Toilet walls will be finished with double-glazed vitrified tiles up to 7’ height.
- Toilets, kitchens, balconies, and other areas will be finished with cement plaster and emulsion paint.
- 2’ above the kitchen platform will be finished with double-glazed vitrified tiles.
- AC provision in all bedrooms.
Kitchen
- 2’ wide granite slab with a stainless steel single-bowl sink. Provision for a chimney and an Aquaguard will be made.
Doors & Windows
- Main Door - Teakwood frame with teak-veneered shutter finished with melamine polish on both sides, provided with locks.
- Bedroom - Solid finger-jointed rubberwood frame with both sides laminated flush doors.
- Windows -uPVC windows with MS grills as per the architect's design.
- French Doors - uPVC sliding French doors as per the architect's design. Grills at the balcony will be provided at an additional cost.
Floor Finishes
- Living, dining & bedrooms: Finished with 4’ x 2’ vitrified tiles with matching skirting.
- Kitchen, balconies, toilets & wash/service areas: Finished with non-slippery vitrified tiles.
- Lobbies and Corridor: Finished with granite.
- Staircase: Finished with granite.
- Car Park: Finished with grano flooring.
Electricals
- Concealed insulated copper multi-stranded Orbit/Q-Flex fire-resistant wires in all apartments will be provided.
- Each apartment will be provided with a distribution board having MCBs.
- All switches & sockets of Legrand/Equivalent.
- TV & telephone points will be provided in the living and master bedroom.
- AC provision in 2 bedrooms; conduit provision will be given.
UG Sump
- Underground sump of adequate capacity will be provided.
APARTMENT LOCATION
OTHER PROJECTS

Zeal 3 BHK
Virugambakkam

Elanza 1 & 2 BHK
Maduravoyal

Luxe 3 BHK
Saligramam

Helios 3 BHK
Perambur

AZURE 3 BHK
Anna Nagar West















