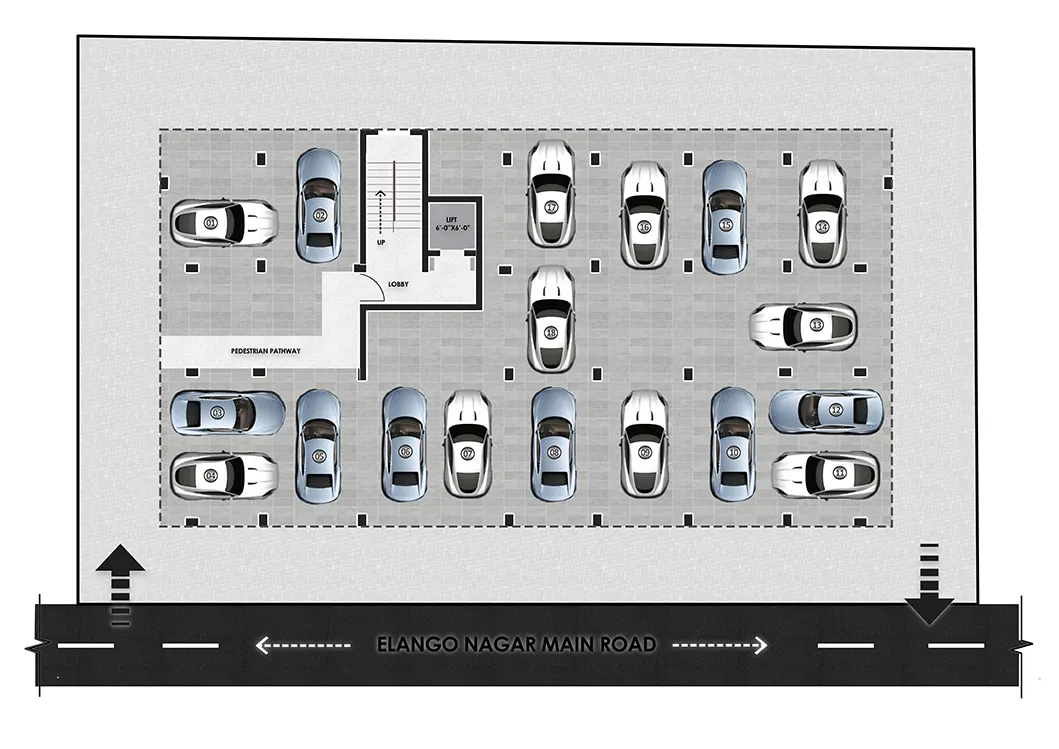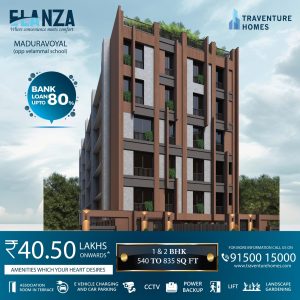ABOUT Nexus
Premium 3 BHK Apartments in Virugambakkam
Nexus by Traventure Homes presents premium 3 BHK apartments nestled in the vibrant neighborhood of Virugambakkam. These thoughtfully designed residences offer a blend of modern amenities and elegant living spaces, making them the perfect choice for families and professionals alike. Located in a prime area, Nexus ensures easy access to essential conveniences while providing a peaceful retreat from the city’s hustle and bustle.
Experience Luxury Living in Virugambakkam
Nexus by Traventure Homes is your destination for premium 3 BHK apartments in the sought-after neighborhood of Virugambakkam. Each apartment is crafted with precision, offering spacious layouts and modern amenities that cater to the needs of contemporary living. Located in the vibrant AVM Avenue, Nexus provides residents with easy access to top schools, healthcare facilities, shopping centers, and public transport, ensuring convenience at every turn.

Whether you’re a growing family or a professional seeking a serene yet connected lifestyle, Nexus’s apartments are designed to offer the perfect blend of comfort and luxury. Enjoy the peace of mind that comes with living in a well-established residential area while indulging in the upscale living spaces that Nexus has to offer.
AMENITIES

Total Unit: 17

UNIT CONFIG: 3BHK

Unit Size & Facing : East Facing, North Facing, South Facing.

TOTAL FLOORS: 5

GYM , COMMUNITY ROOM, DG BACKUP - COMMON AREAS, BBQ STATION @ TERRACE, TERRACE GARDEN, CCTV, LIFT, VIDEO DOOR PHONE, DIGITAL DOOR LOCK.

1636 SQFT, 1341 SQFT, 1350 SQFT, 2313 SQFT.
LOCATION ADVANTAGES

SCHOOL
- De Britto Hr Sec School
- St Johns Matriculation Higher Secondary School
- UNI5 SHARP SCHOOLS
- Sri Venkateswara Matriculation Higher Secondary School

LIFESTYLES
- 50 mtrs Metro,
- Burn-out Elite Unisex Fitness Studio
- Slam Lifestyle And Fitness Studio
- S1 Lifestyle Fitness
- Venkatesa Nagar Park
- Reliance Fresh

ENTERTAINMENT
- Inox National
- D-Mart
- Chandra Metro Mall
- Sangeetha's Restaurant
- CHAS AND JEE'S - Family restaurant

HOSPITAL
- A4 Hospital
- Aditya Kamaraja Hospital
- Subam Specialties Hospital and Vaccination Centre
- Royal Hospital And Fertility Center
SPECIFICATIONS
- RCC framed structure with RC foundation conforming to BIS compliance as per seismic zone requirements.
- Anti-termite treatment as per BIS for the complete building.
- Brickwork using standard well-burnt molded bricks.
- Cement plaster finish with two coats of wall putty and emulsion paint for all internal walls.
- Toilet walls will be finished with double-glazed vitrified tiles up to 7’ height.
- Toilets, kitchens, balconies, and other areas will be finished with cement plaster and emulsion paint.
- 2’ above the kitchen platform will be finished with double-glazed vitrified tiles.
- AC provision in all bedrooms.
- 2’ wide granite slab with a stainless steel single-bowl sink. Provision for a chimney and an Aquaguard will be made.
- Main Door - Teakwood frame with teak-veneered shutter finished with melamine polish on both sides, provided with locks.
- Bedroom - Solid finger-jointed rubberwood frame with both sides laminated flush doors.
- Windows -uPVC windows with MS grills as per the architect's design.
- French Doors - uPVC sliding French doors as per the architect's design. Grills at the balcony will be provided at an additional cost.
- Living, dining & bedrooms: Finished with 4’ x 2’ vitrified tiles with matching skirting.
- Kitchen, balconies, toilets & wash/service areas: Finished with non-slippery vitrified tiles.
- Lobbies and Corridor: Finished with granite.
- Staircase: Finished with granite.
- Car Park: Finished with grano flooring.
- Concealed insulated copper multi-stranded Orbit/Q-Flex fire-resistant wires in all apartments will be provided.
- Each apartment will be provided with a distribution board having MCBs.
- All switches & sockets of Legrand/Equivalent.
- TV & telephone points will be provided in the living and master bedroom.
- AC provision in 2 bedrooms; conduit provision will be given.
- Underground sump of adequate capacity will be provided.
FLOOR PLAN
SITE IMAGES

JAN - 2023

JAN - 2023

JAN - 2023

JAN - 2023

JAN - 2023

JAN - 2023

JAN - 2023

JAN - 2023
APARTMENT LOCATION
OTHER PROJECTS

Zeal 3 BHK
Virugambakkam

Elanza 1 & 2 BHK
Maduravoyal

Luxe 3 BHK
Saligramam

Helios 3 BHK
Perambur

AZURE 3 BHK
Anna Nagar West











